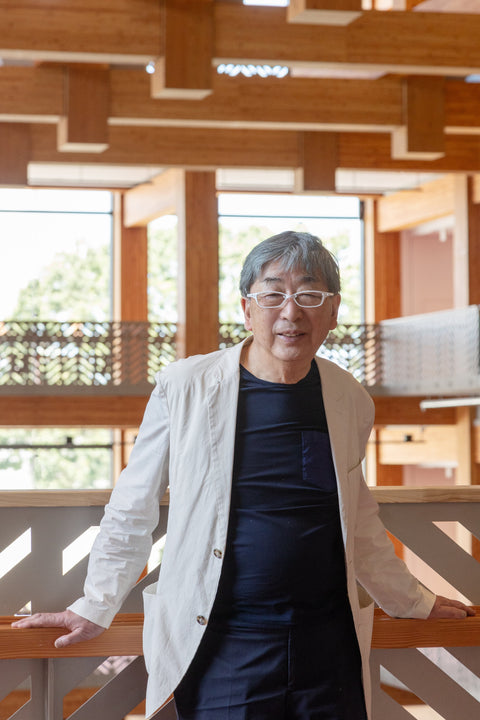
An Architect Bridging People and Towns, the Primitive and the Future | TOYO ITO 伊東豊雄
Architecting the invisible essence
TOYO ITO(伊東豊雄), one of Japan’s most prominent architects, was born in 1941 in Keijō (present-day Seoul) and raised in Shimosuwa, Nagano Prefecture, his father’s hometown. After graduating from the Department of Architecture at the University of Tokyo in 1965, he honed his skills at the office of Kiyonori Kikutake from 1965 to 1969. In 1971, he founded his own practice, Urban Robot (URBOT), which was later renamed Toyo Ito & Associates, Architects in 1979.
Toyo has received numerous prestigious awards throughout his career. He won the Japan Institute of Architects’ New Architect Award in 1984 for House in Kasama. He later received the Architectural Institute of Japan Prize for Silver Hut in 1986 and Sendai Mediatheque in 2003. His international accolades include the Golden Lion at the Venice Biennale (2002, 2012), the Royal Gold Medal from the Royal Institute of British Architects (2006), the Asahi Prize (2010), the Praemium Imperiale (2010), the Pritzker Architecture Prize (2013), and the UIA Gold Medal (2017).
Some of his most renowned architectural works include Sendai Mediatheque, Tama Art University Library (Hachioji Campus), 'Minna no Mori' Gifu Media Cosmos, National Taichung Theater, and Mito City Civic Center.
More recently, his firm Toyo Ito & Associates, Architects in collaboration with Takenaka Corporation, designed the Ibaraki City Culture and Child-rearing Complex ONIKURU, which won both the Grand Prize and the Committee’s Best Award at the 2025 “Japan Architecture Awards".
In 2011, he established the Ito Architecture School, a private initiative that engages in a variety of activities to explore the future of architecture and the shaping of the built environment and communities.
And in the same year, in Ōmishima, a small island in Ehime Prefecture’s Seto Inland Sea, the Toyo Ito Museum of Architecture, Imabari (TIMA) was built. Toyo continues to work with students and local residents to promote ongoing community-based development there.
 Expo Hall
Expo Hall
IROHA: Of all the projects you’ve worked on, which one are you most attached to?
Toyo Ito: I would say *Sendai Mediatheque (2000). I entered a public competition and was selected. But at the time, I didn’t have high hopes that my design would be embraced by the local community members. Some people thought that such an unconventional building might not be well received by the public.
*Sendai Mediatheque is a public cultural facility in Sendai, Miyagi Prefecture, spanning seven floors above ground and two below. It houses a library, galleries, a media library, and community spaces. Structurally, the building is defined by thirteen hollow “tubes” arranged irregularly throughout the space, which not only support the building but also incorporate means of circulation such as elevators and staircases.
The design encourages serendipitous encounters between people of different interests. For example, someone coming for the library might spot the gallery space while traveling between floors via a transparent elevator or staircase. These spontaneous detours often lead to new discoveries and interactions.
Over time, what touched me most was not just the recognition of the building as an architectural work, but the fact that people grew fond of it as a civic space they truly use

Sendai Mediatheque
IROHA: Your “Home-for-All (Minna no Ie)" initiative has also gained international recognition. Can you tell us more about it?
Toyo Ito: Home-for-All began in the aftermath of the Great East Japan Earthquake in 2011. After a disaster in Japan, temporary housing is usually built quickly, but architects are rarely involved in that process. These units are typically small and isolated, leaving residents with little opportunity to connect with neighbors—essentially a forced, individualistic lifestyle reminiscent of urban apartments.
But in coastal areas like Sanriku that suffered from the tsunami, tight-knit communities rooted in fishing and farming traditions were common. In such places, the isolating nature of temporary housing caused emotional strain over time. That’s why we created Home-for-All, a communal space where people could gather. I worked together with young people, sharing ideas as we developed the concept.

Home-for-All in Miyagino
We’ve since built Home-for-All structures following the 2016 Kumamoto Earthquake and the 2024 Noto Peninsula Earthquake.
The philosophy behind Home-for-All was incorporated for the first time into a permanent public facility with the opening of the Ibaraki City Culture and Child-rearing Complex ONIKURU in 2023.


Ibaraki City Culture and Child-rearing Complex ONIKURU
IROHA: Could you tell us about one of your recent major projects?
Toyo Ito: I’m currently working on the EXPO Hall for the 2025 Osaka-Kansai Expo. It is a circular theater with 2,000 seats, serving as the venue for major ceremonies and events. Back in the 1970 Osaka Expo, Taro Okamoto’s Tower of the Sun made a powerful impression. I hope this new hall can become a similarly iconic symbol—something that links the primitive and the future in a meaningful way.

EXPO Hall
IROHA: Do you have any message or advice for aspiring architects?
Toyo Ito: Since 2011, I’ve run a program called the Ito Architecture School for children around 10 to 12 years old. Each year, we hold 20 sessions—ten focused on “the home” and ten on “the town.” Even at that young age, children are often already influenced by adult conventions. But when we free them from those limitations, they come up with remarkably creative ideas.
University students, on the other hand, are often too bound by established norms. That’s why I believe it’s so important to tell children early on, “You’re allowed to think freely.”
IROHA: What are you most passionate about outside of work?
Toyo Ito: Eating delicious food and drinking good wine! Especially wine—I’ve been running a small winery on Ōmishima Island in the Seto Inland Sea since 2015, and I absolutely love it.
interview: Naomi Yokoyama / photography: Kai Nakamura(portrait), ITO Toru(Home-for-All in Miyagino), Courtesy of Toyo Ito & Associates, Architects
